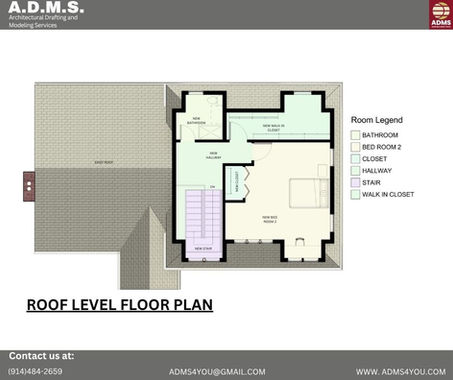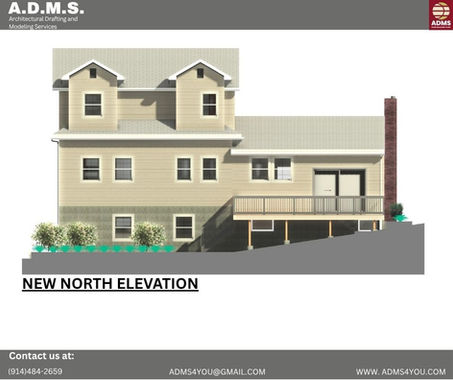
A.D.M.S
AT ADMS WE BRING DRAWING TO LIFE
ABOUT US
Reliable Drafting Services
At A.D.M.S, we have the experienced staff to prepare code analysis for both commercial and residential buildings which is essential to determine exit, fire rating & separation requirements and the construction material of any building.
We work closely with our clients to deliver clean, detailed and accurate architectural drawings. During the process we communicate closely with our clients if any new ideas, issues or concerns arise. If there is a CM or GC assigned to the project, we keep them involved and get their input for any construction issues.
We work with architects, designers, realtors and building managers.

OUR SERVICES
Architectural Drafting Services

Commercial Construction Documents
Commercial projects are complex and vary in types from multiuse buildings, office buildings, healthcare facilities, malls. Each type is delt with differently.
Schematic Phase
-
Schematic drawings, including plans, elevation and sections
-
Colorful area plans with net and gross square foot areas.
-
Colorful sections with uses stack diagram.
Design development phase
-
Design development drawings, including plans, elevation sections and interior elevations, details including partition types, ceiling types and wall sections
-
Power and data plans.
-
Life safety plans, including wall rating and travel distance, dead end distances plans and fire extinguisher locations.
-
Design development coordination between architectural and other trades of the project.
Construction document phase
-
Develop the design development drawings to the construction document level, that will include revisions the plans, elevations, sections.
-
Indicate the accessories on plans, elevations and provide necessary details.
-
Develop the wall sections to the construction document level and add detail sheets
-
Add millwork, ceiling and roof details to the documents
-
Provide the final coordination between all trades of the project.
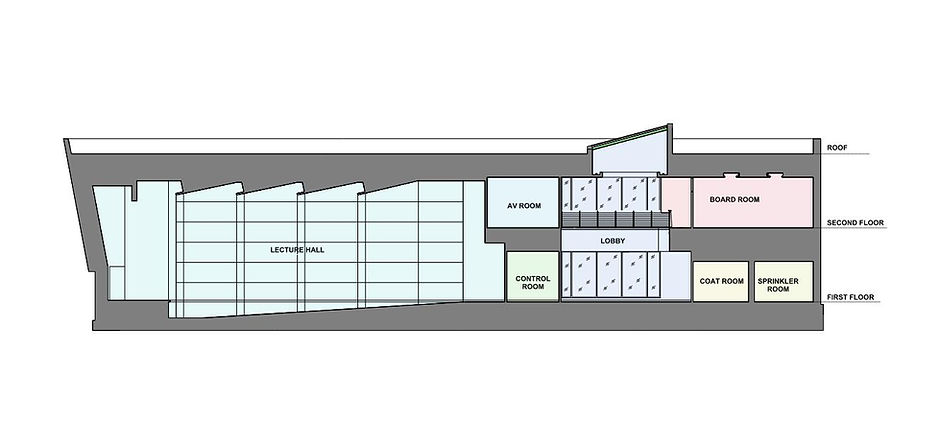
Conceptual Design & Presentation Drawings
These types of drawings will be required in the pre-schematic & schematic phase where the architect will present his/ her design/ vision either in or 3D diagrams, either color plans, space relationships, site plans, stacking diagrams.
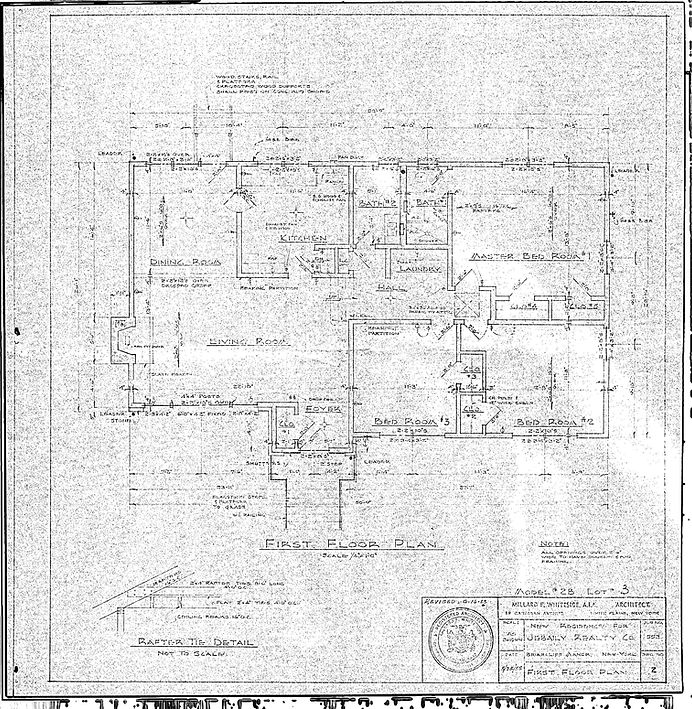
Paper to CAD Drafting Conversion
Convert old paper drawing from DOB or surveyed existing old drawings for a building, to CAD or Revit drawing to share with consultant, building owner or use it to develop construction set of drawings.

As-Built or Existing Drawings and Field Measuring
Prepare as-built drawings for buildings after completion of construction to Architect, Contractor, Construction manager, Facility manager, Realtor or Building owner. As-built drawings will reflect the current construction of the building, including updates and renovations that have occurred during construction or since the building was erected.
If you are a building owner who lost the architectural plans and there is no record of it in the DOB, we can survey the building, provide plans with square footage of livable space. This will help in selling or renting the property.
As built drawing prepared by computer aided design (CAD) or building information modeling (BIM) software can help the property management entity to test fit renovation ideas in house before getting architects involve.
Existing condition drawings, although similar to as built drawings, however, will be needed if the building is old and renovation has been done without proper documentations or if the existing drawings were lost. Existing condition drawings will be needed for renovation or expansion and will require more detailed drawings. We will be happy to visit the property with you and take the necessary measurements of the building.

Realtor Floor Plans
Realtor floor plans will be utilizing either the as-built drawings or the existing drawings to displays the layout plan of each room in the building. The plans will show suggested use of the space by showing furniture layout, landscape rendering. The realtor company can use the provided plans to prepare brochures and advertisement materials that is beneficial for real estate sales,
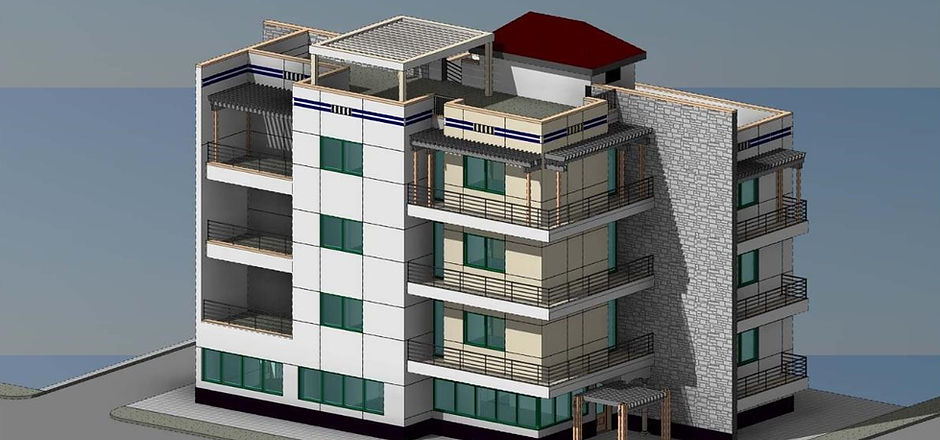
Building information Modeling BIM/ 3D Modeling
One of main reasons that made many professionals to switch to BIM is the Revit software. Revit organize object components from walls, floors, ceilings to furniture, equipment into families. Revit software is capable of making rendering that allow team members, CM or clients to see the actual building before it get built and make changes to it until reaching the desired design.
Kitchen Remodeling
ADMS offers kitchen remodeling services. services will includes:
-
Design drawings.
-
Help in floor and wall tile/ paint selection
-
Base and wall cabinets selection.
-
Help in plumbing fixture and equipment selection.
-
Electrical work and help in light fixture selection.
-
Cost Estimate.

Small Kitchen
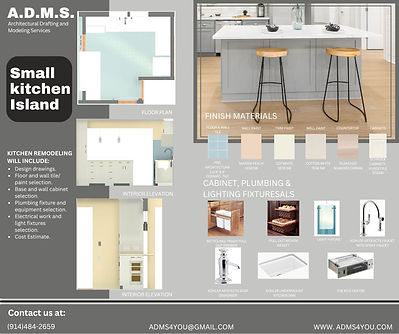
Small Kitchen with Island

Open Kitchen with Island
PROJECTS
The following pictures below are the projects done in the year 2023, and they are as follows:
-
Nosseir Family Existing Kitchen.
-
Nosseir Family Kitchen Renovation.
-
Rafeh Family Bathroom Renovation.
-
Dwayne MacCallum Deck
UCONN MEDICAL ARTS AND RESARCH BUILDING
DURING MY WORK AT AHSC FIRM, I WAS PART OF THE DESIGN TEAM WHO WORKED ON THE UCONN MEDICAL ARTS AND RESURCH BUILDING. MY RESPONSIBILTY WAS THE PRODUCTION AND DETAILING OF THE EXTERIOR SHELL OF BUILDING
RAFEH'S APARTMENT BATHROOM RENOVATION
In this project, the client wanted to remove all plumbing fixtures such as Tub, Toilet, Sink and replace with new. Also wanted to change the ceramic floor and wall tile and replace with and replace all piping new, add new accessories, relocate washer
SHOWER
SINK
TOILET
HWH
WASHER
ACCESSORIES
SHOWER WITH SWING GLASS DOOR
SINK
SHOWER HEAD
DOOR
HWH
ACCESSORIES
TOILET
WINDOW
HWH
ACCESSORIES
MIRROR W/ SHELF
HWH
ACCESSORIES
WASHER
SINK
HWH
HWH
RAFEH'S APARTMENT LIVINGROOM AND BALCONY RENOVATION
In this project, the client wanted to add the balcony to the Livingroom, enclose the balcony with storefront and upgrade the finishes in the both the Livingroom and the new enclosed balcony.
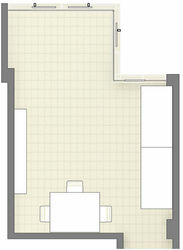
FLOOR PLAN
EXTERIOR NORTH ELEVATION
EXTERIOR EAST ELEVATION
NORTH ELEVATION
EAST ELEVATION
SOUTH ELEVATION
WEST ELEVATION
CURTAIN WALL HEAD DETAIL
CURTAIN WALL SILL DETAIL
CURTAIN WALL JAMB DETAIL
NOSSIER'S HOUSE EXPANSION.
SCHEMATIC DESIGN PHASE
DESCRIPTION:
IN THIS HOME EXPANSION PROJECT FOCUSES ON ENHANCING FUNCTIONALITY OF THE EXISTING LAYOUT BY THE FOLLOWING:
CREATING A SEPARATE TWO-CAR GARAGE ON THE EXISTING DRIVEWAY, WHICH WILL BE CONNECTED TO THE MAIN HOUSE BY A COVERED
CORRIDOR, ALLOWING SEAMLESS ACCESS REGARDLESS OF WEATHER CONDITIONS.
THE CURRENT GARAGE AND STUDY WILL BE TRANSFORMED INTO A MULTIFUNCTIONAL SPACE THAT INCLUDES A HOME OFFICE WITH A KITCHENETTE, A GUEST ROOM WITH SCENIC BACKYARD VIEWS, A FULL
BATHROOM.
PARKING WILL BE ON THE STREET AND THE CLIENTS WILL BE ADMITED BY APPOINTMENT ONLY THROUGH THE CONNECTING CORRIDOR.
EXPAND THE LAUNDRY AREA TO INCLUDES A FOLDING TABLE AND CLOSET.
THE PROJECT ALSO AIMS TO ENLARGE THE DINING ROOM, KITCHEN, AND MASTER BEDROOM, ADDING A WALK-IN CLOSET TO THE BEDROOM AND REDESIGNING THE KITCHEN FOR IMPROVED USABILITY.
THE KITCHEN WILL OPEN INTO THE DINING ROOM, FEATURING A LARGE COUNTER WITH BAR SEATING, ENCOURAGING A COMMUNAL ATMOSPHERE.
A SEPARATE ENTRANCE FROM THE NEW BACKYARD PATIO TO THE LAUNDRY AREA ENSURES PRACTICALITY AND EASE OF ACCESS.
AS A RESULT OF EXPANING THE DINING ROOM AND THE B\MASTER BEDROOMS, THE EXISTING WALKWAY, PATIO AND DECK NEED TO BE RELOCATED. THE LANDSCAPE AREA NEED TO BE EXPANDED.
NEW SITE PLAN
EXIST AND NEW CELLAR PLAN
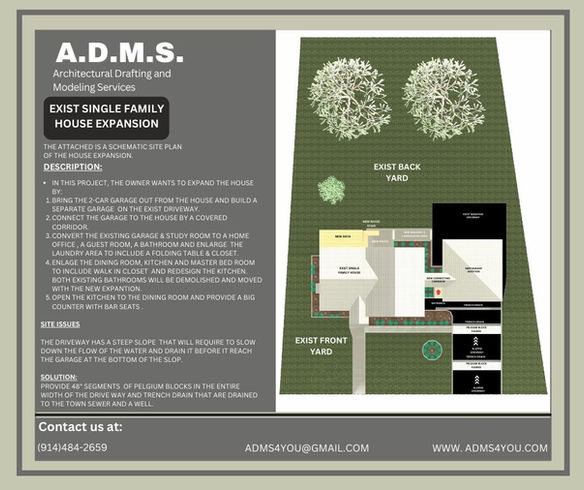
EXIST AND NEW FIRST FLOOR PLAN
EXIST AND NEW ROOF PLAN
Upper Westchester Muslim Society Lobby Finish Upgrade
The following project is for lobby finish upgrade for UWMS and the work involve the following:
DEMOLITION:
DEMOLISH EXISTING VINYL FLOOR, BASE IN THE VESTIBULE, LOBBY AND CLOSET.
DEMOLISH EXISTING WALL AS SELECTED BY OWNER.
CONSTRUCTION WORK:
INSTALL NEW PORCELANE FLOORING TILE AND BASE AS SELCTED BY OWNER.
PAINT ALL EXISTING LOBBY WALL WITH COLOR AS SELECTED BY OWNER.
THE PROPOSED THAT WALL SHALL RECEIVE CHAIR RAIL AT 2'-10" A.F.F. AND WALL PROTECTION FROM BASE TO BOTOM OF THE CHAIR RAIL.
PAINT ALL EXISTING EXPOSED DUCTS AND LIGHT FIXTURES BLACK.
A NEW SLIDING DOOR TO BE INSTALLED AT EXISTING CLOSET.
FURNITURE AND CASEWORK:
PROVIDE NEW RECEPTION DESK AS FURNITURE ITEM.
PROVIDE NEW 8'-0" LONG CASWORK WITH 3 SLIDING GLASS DOORS.
ALL COUNTER TOPS TO BE CORIAN OR QUARTZ.
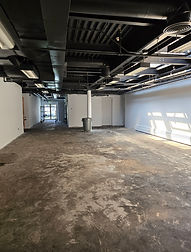
BEFORE
VIDEO BEFORE

AFTER
VIDEO AFTER
OUR HOUSE EXPANSION DIAGRAMS
These are diagrammatic elevations to show the existing area to remain, the existing area to be removed, the direction of the expansion and the new expansion area.
EXISTING NORTH ELEVATION EXPANSION DIAGRAM
EXISTING SOUTH ELEVATION EXPANSION DIAGRAM
OUR HOUSE EXPANSION PLANS
On the bedroom level, the master bedroom's closets have been enlarged to be walk in closets by taking room from bedroom 1.
To make up for the area lost from bedroom 1, bed room 2 has been eliminated and was replaced by a stair to the roof level and a small office. that made the area of bedroom 1 descent.
Bedroom 2 has moved to the demolished roof level, a new bathroom has been added as well on top of the existing bathroom below and a storage/ closet room has been added.
BEDROOM LEVELFLOOR PLAN
ROOF LEVEL FLOOR PLAN
OUR HOUSE EXPANSION ELEVATIONS
In these Elevation views we combine the information data from the existing elevation diagram and the floor plans and transform them to a new elevations to show how the building/ house will look like before it is built. this will allow the client/ owner of the house to understand how the house will look like so he/ she can make the desired changes including material, material colors and the shapes of the extension.
NEW NORTH ELEVATION
NEW SOUTH ELEVATION
OUR HOUSE 3D SITE MODELING
In these 3D site modeling the intent is to show the house within the site with the new extension from the north and the south sides. the existing and new elements have been indicated. This will give the client a chance to look at the overall property with the new house look and decides if he/ she like to make any changes.
3D SITE MODELING LOOKING NORTH
3D SITE MODELING LOOKING SOUTH
OUR HOUSE 3D MODELING
After viewing the 3D site modeling, we zoom to the house 3D view for the client to view the house in mor detail that will enable him to ask questions to understand the design and making the desired changes either for materials, material colors, proportion of items.
3D HOUSE MODELING LOOKING NORTH
3D HOUSE MODELING LOOKING SOUTH
GET IN TOUCH





































